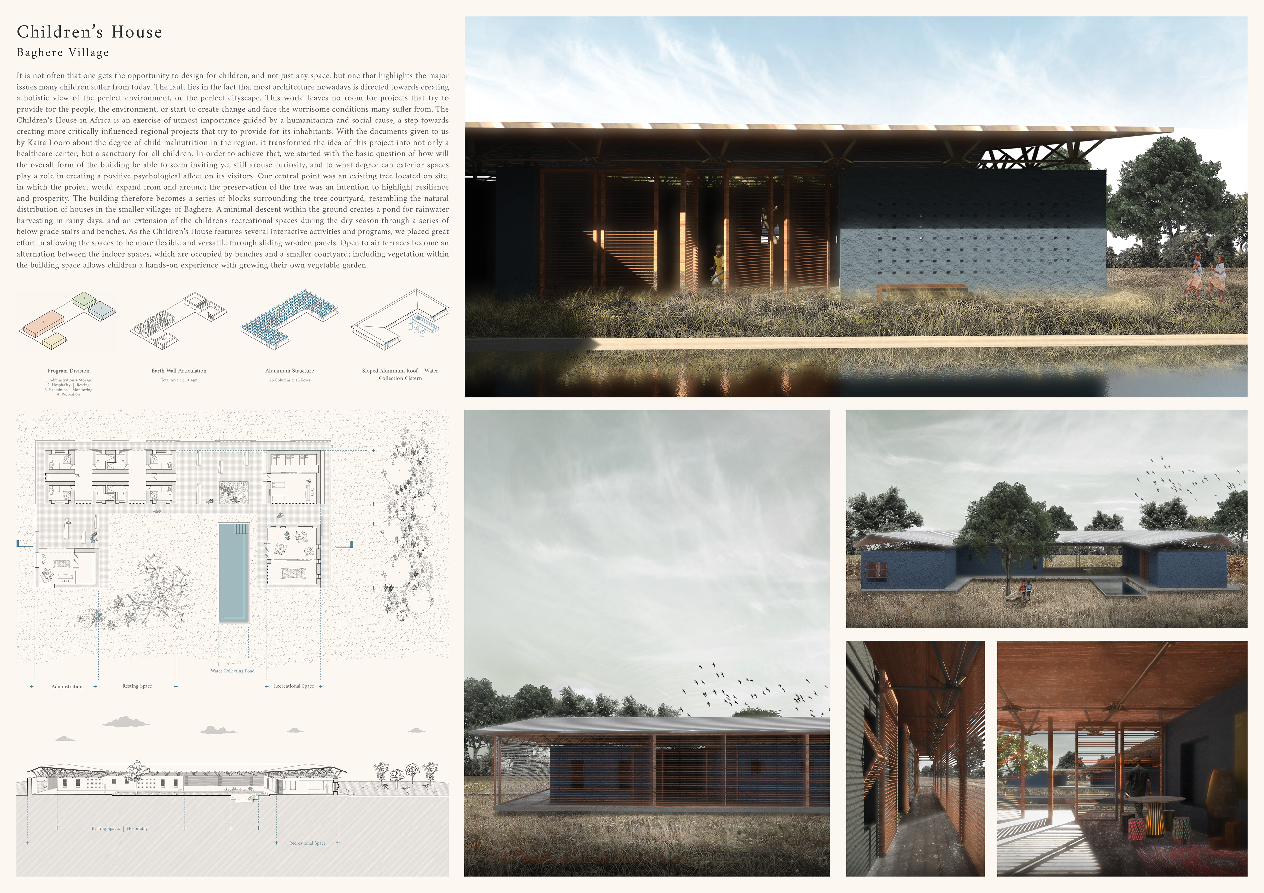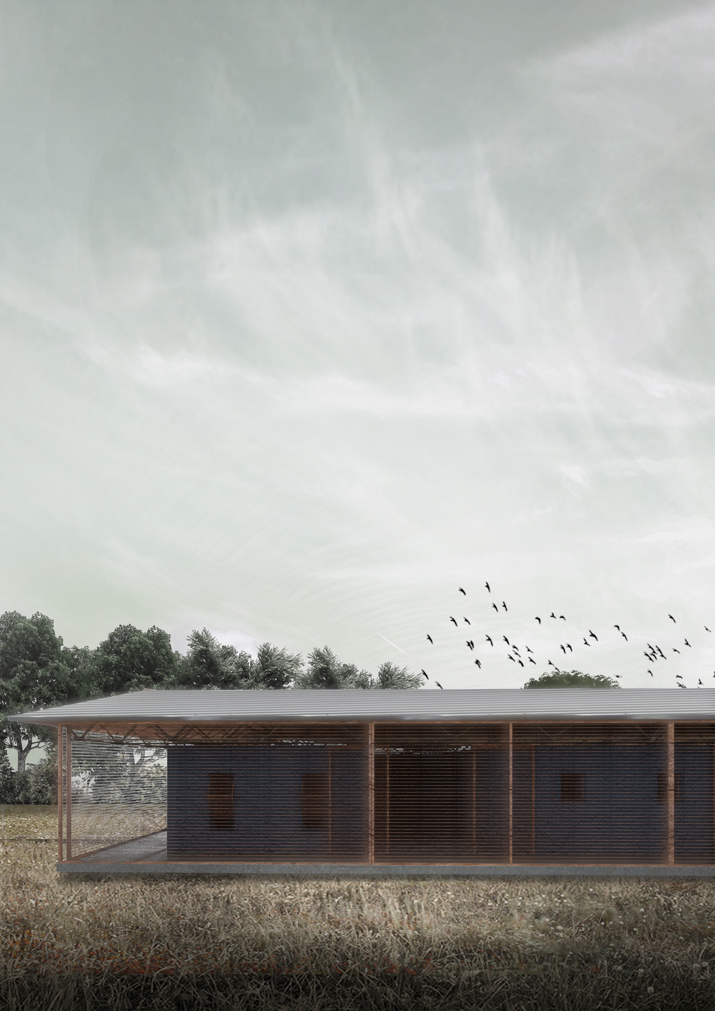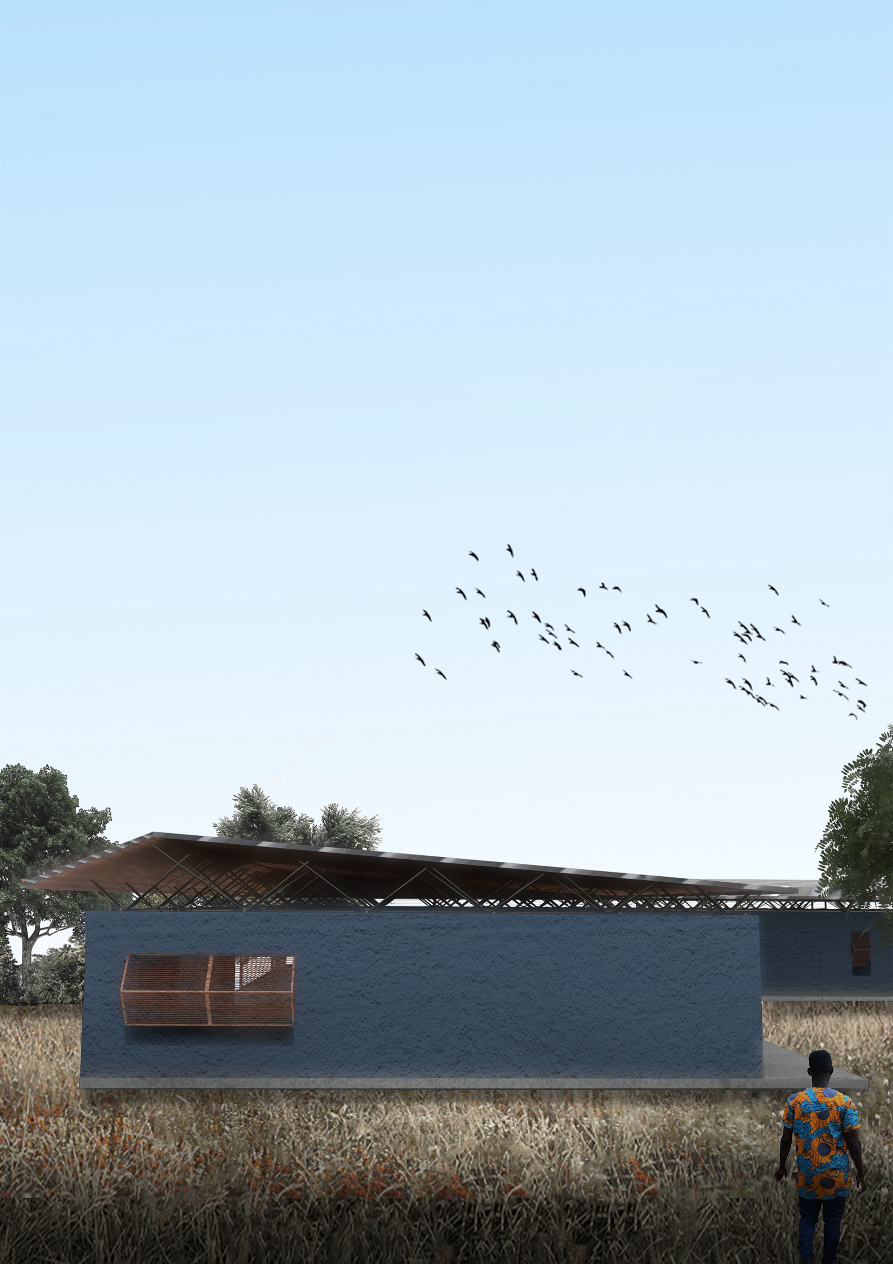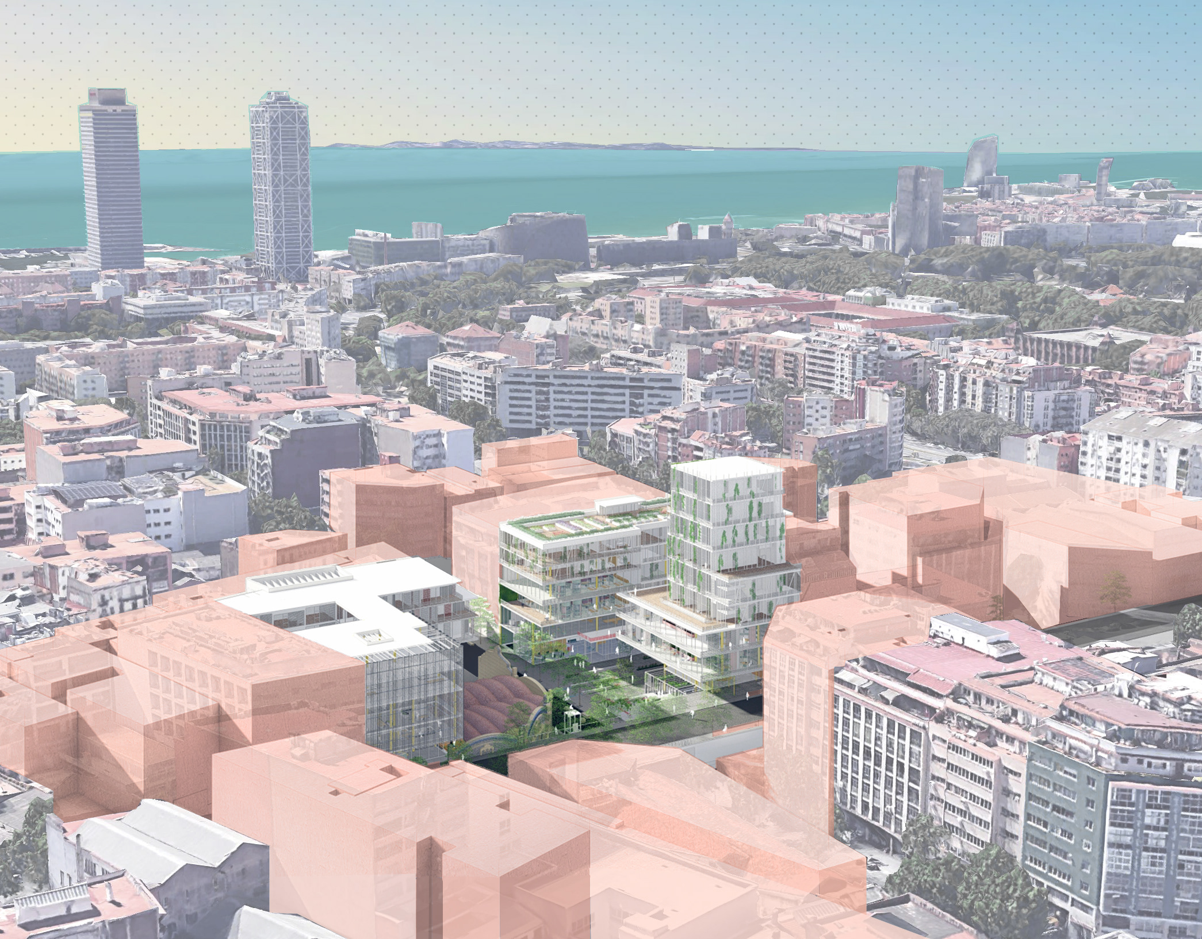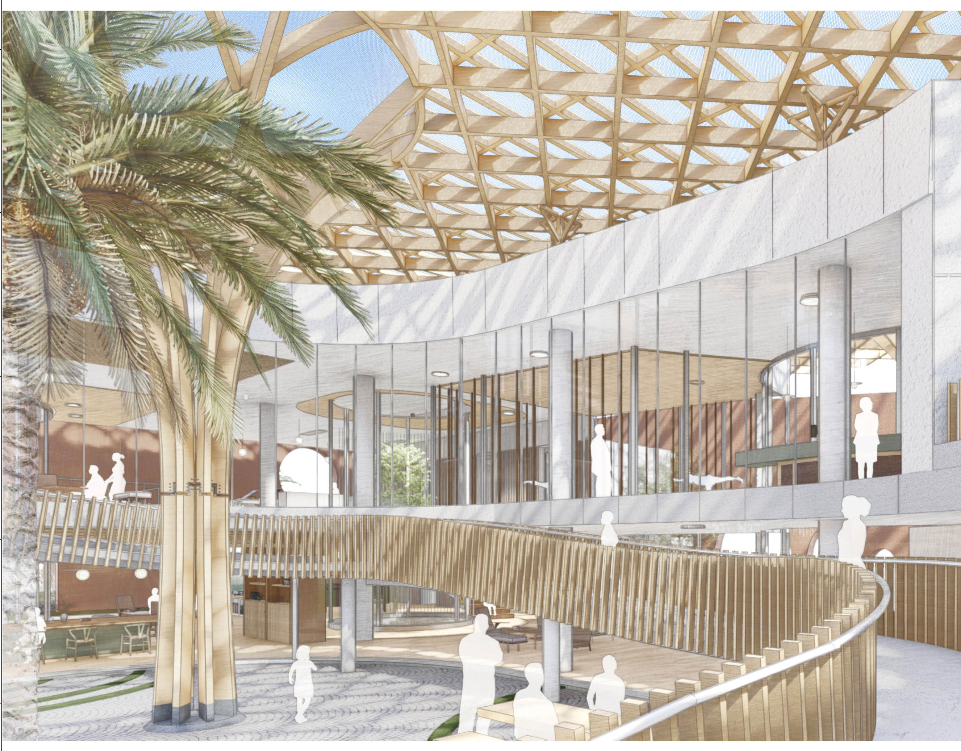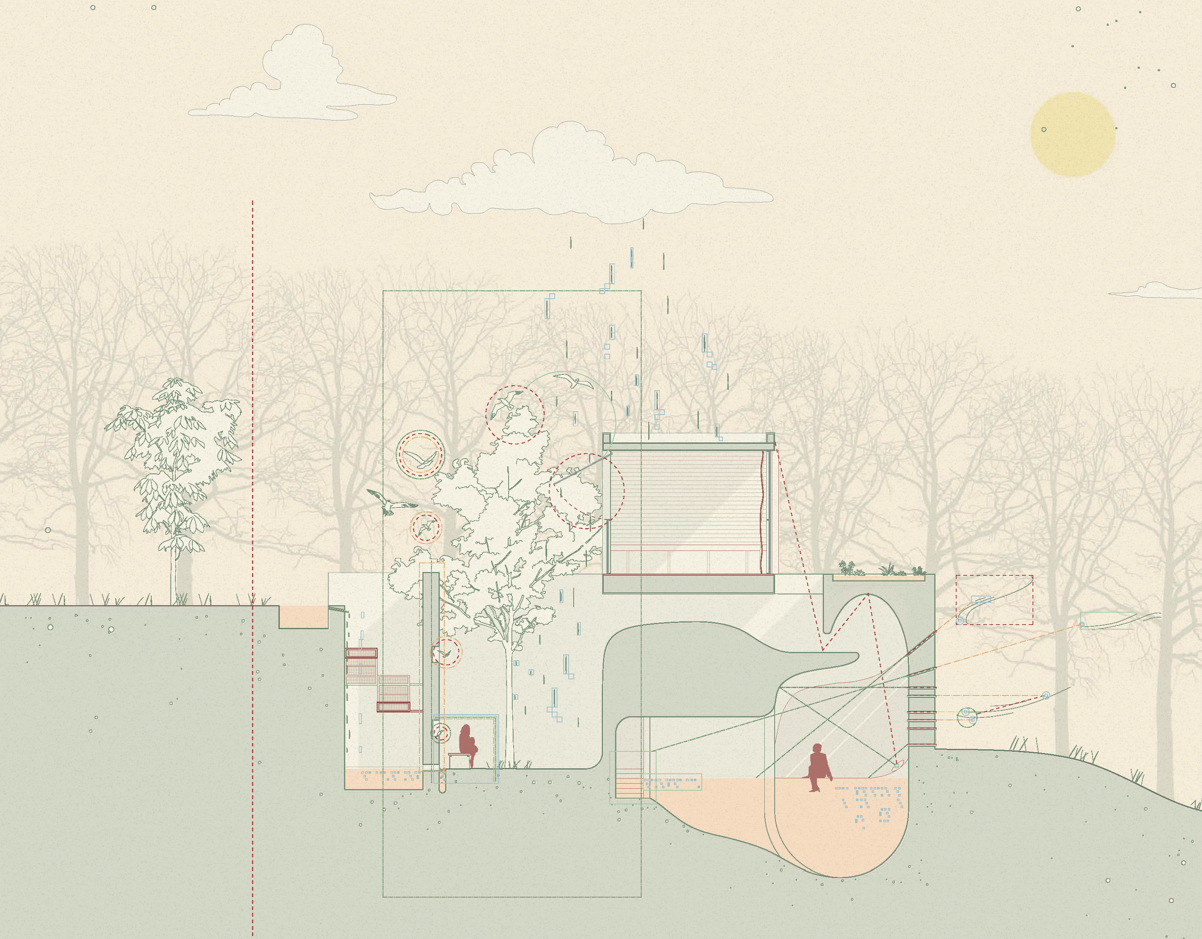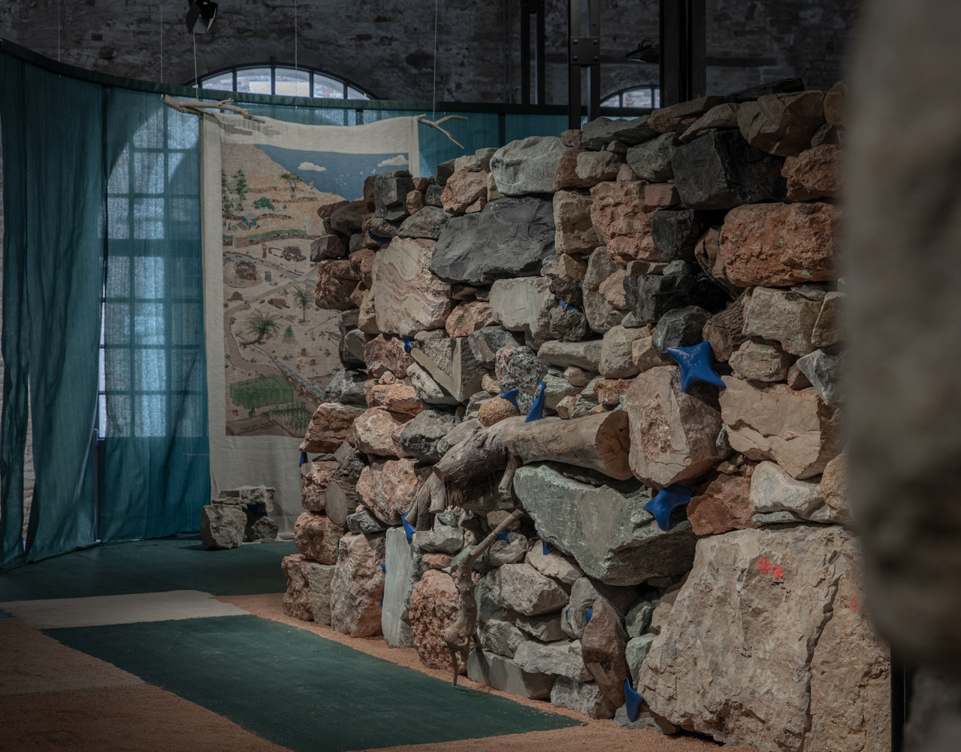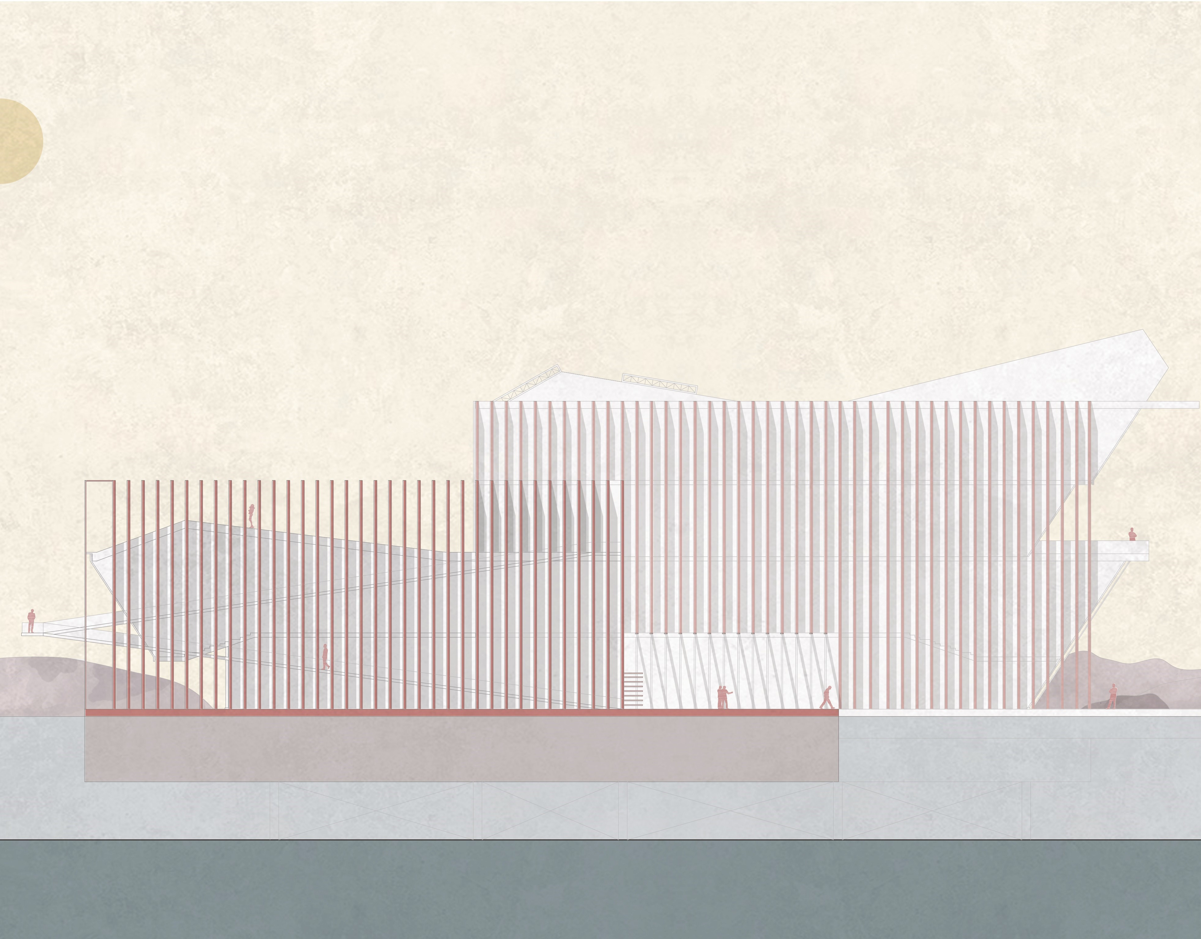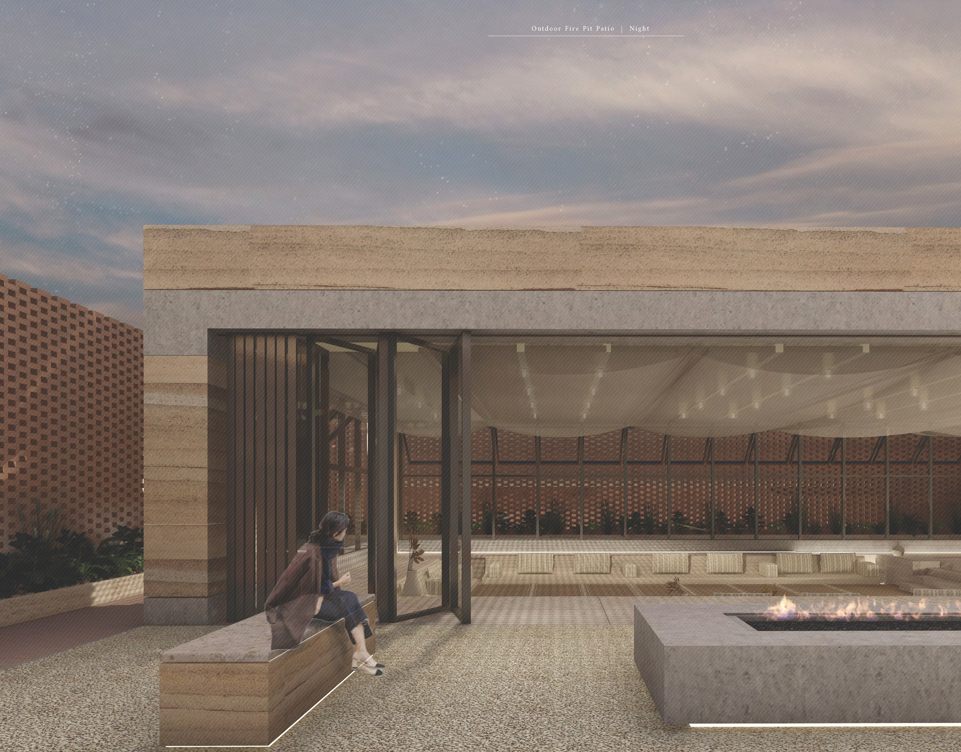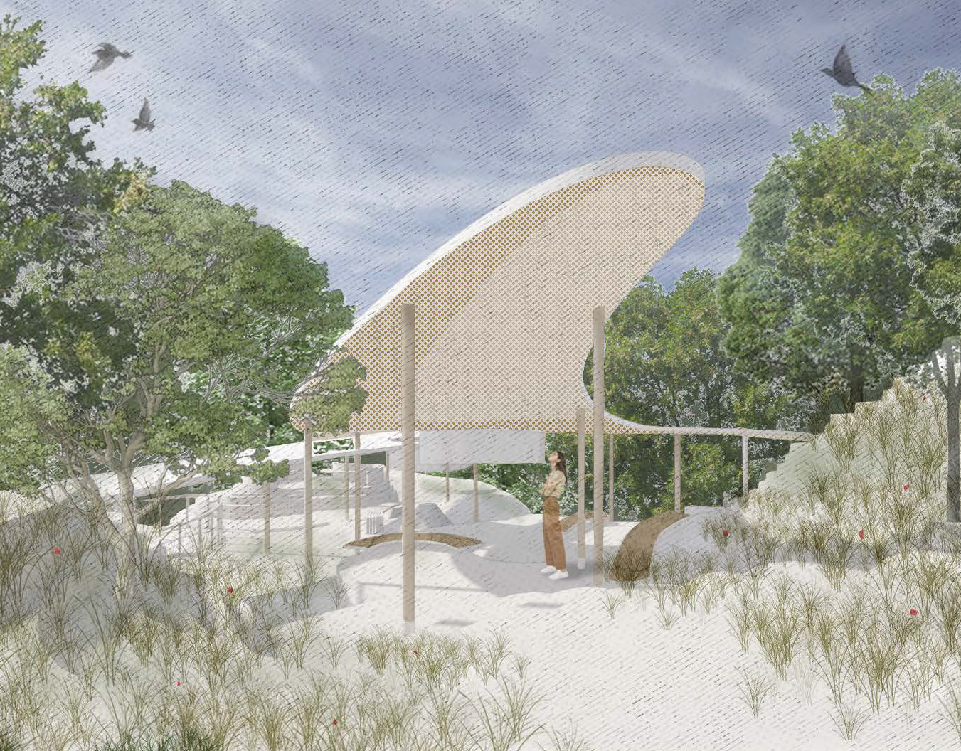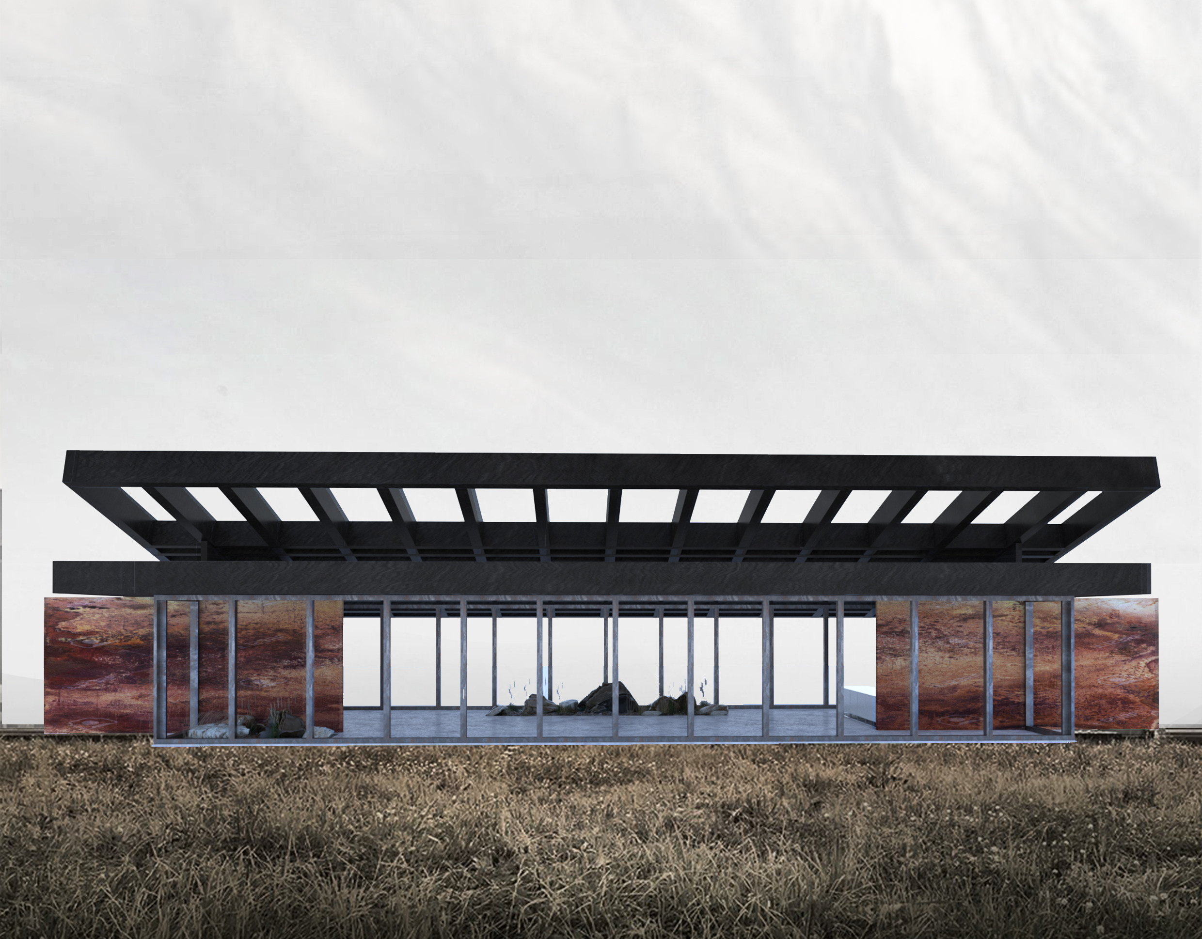It is not often that one gets the opportunity to design for children, and not just any space, but one that highlights the major issues many children suffer from today. The fault lies in the fact that most architecture is directed towards creating a holistic view of the perfect cityscape. This world leaves no room for projects that try to provide for the people, the environment, or to create change. The Children’s House in Africa is an exercise guided by a humanitarian and social cause, a step towards creating more critically influenced regional projects that try to provide for its inhabitants.
A sanctuary for all children; we started with the basic question of how will the overall form of the building seem inviting yet still arouse curiosity, and to what degree can exterior spaces play a role in creating a positive psychological effect on its visitors. Our central point was an existing tree located on site, in which the project would expand around; the preservation of the tree was an intention to highlight resilience and prosperity. The building therefore becomes a series of blocks surrounding the tree courtyard, resembling the natural distribution of houses in the smaller villages of Baghere. A minimal descent within the ground creates a pond for rainwater harvesting in rainy days, and an extension of the children's recreational spaces during the dry season through a series of steps and benches. Open terraces become an alternation between the indoor spaces, which are occupied by benches and a smaller courtyard; including vegetation within the building space allows children a hands-on experience with growing their own vegetable garden.
In Collaboration with Rashid Moddibo + Sahil Rattha Singh
