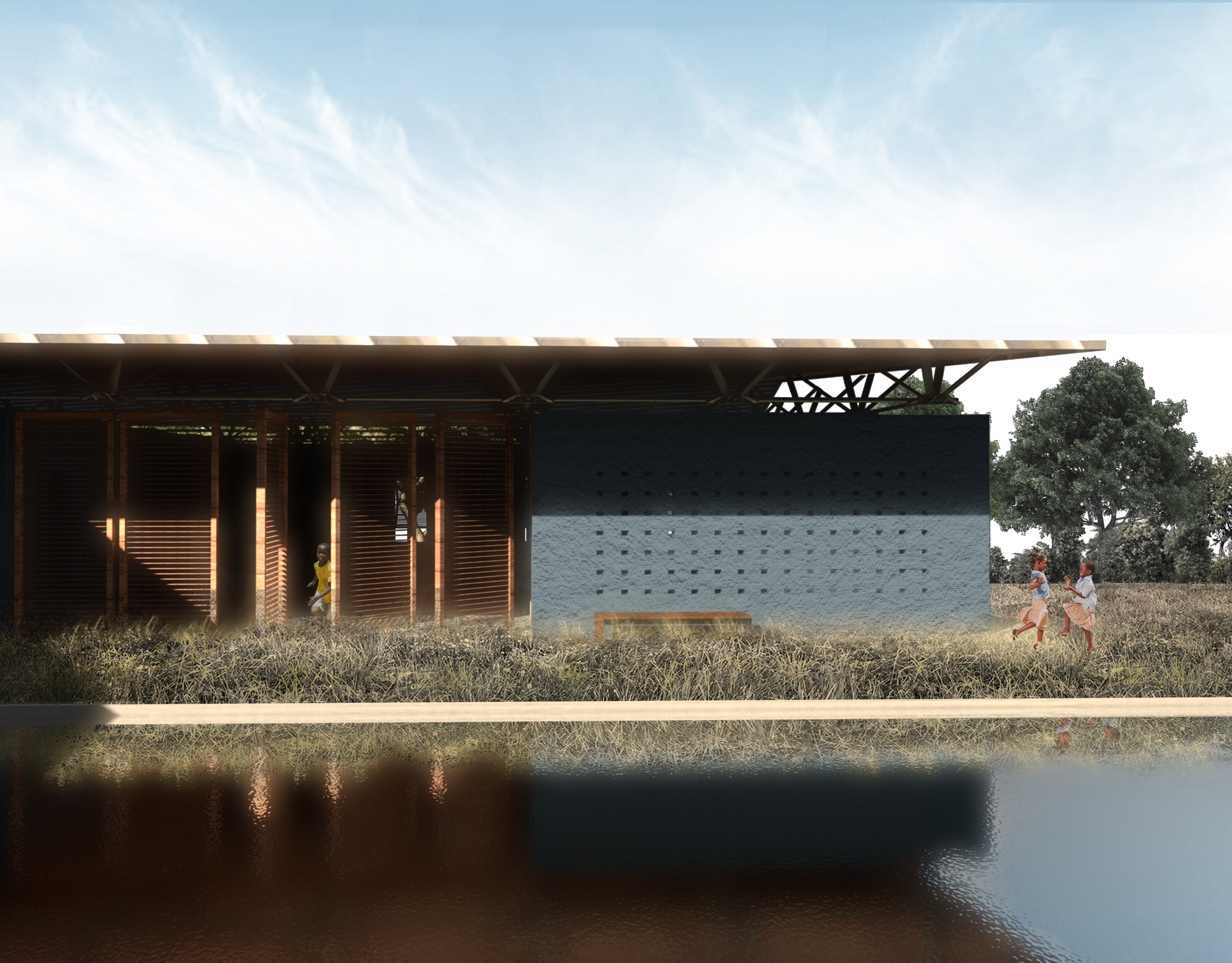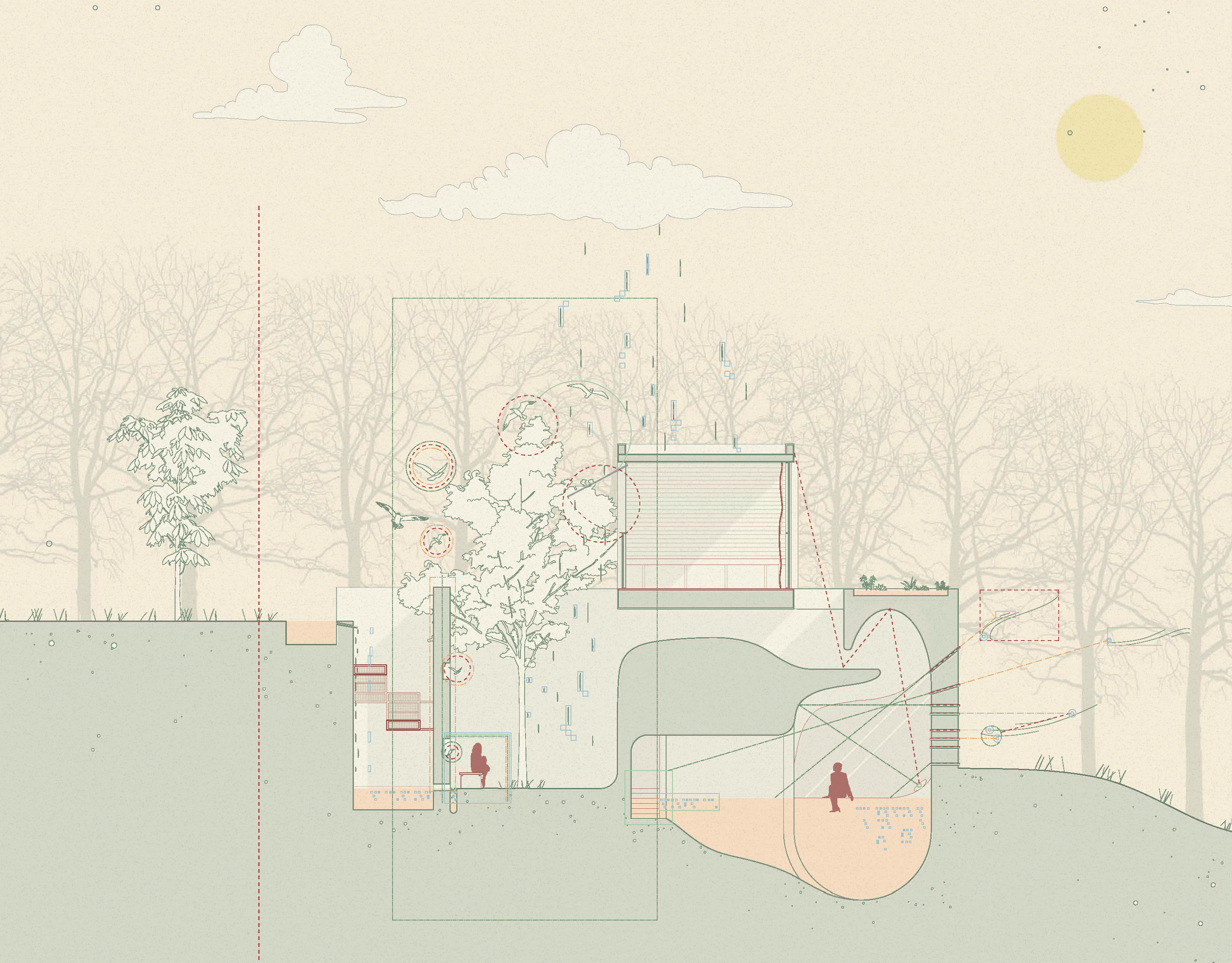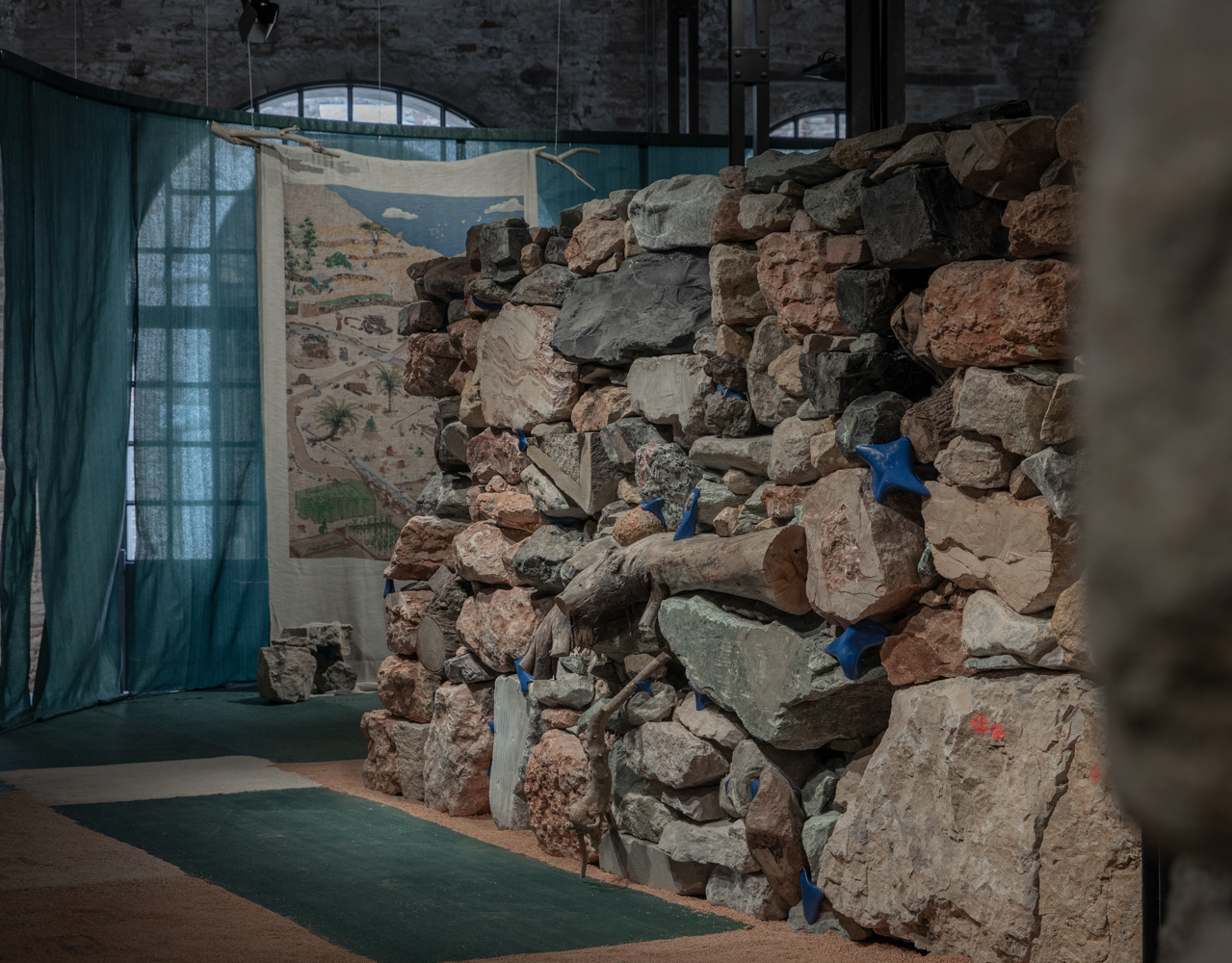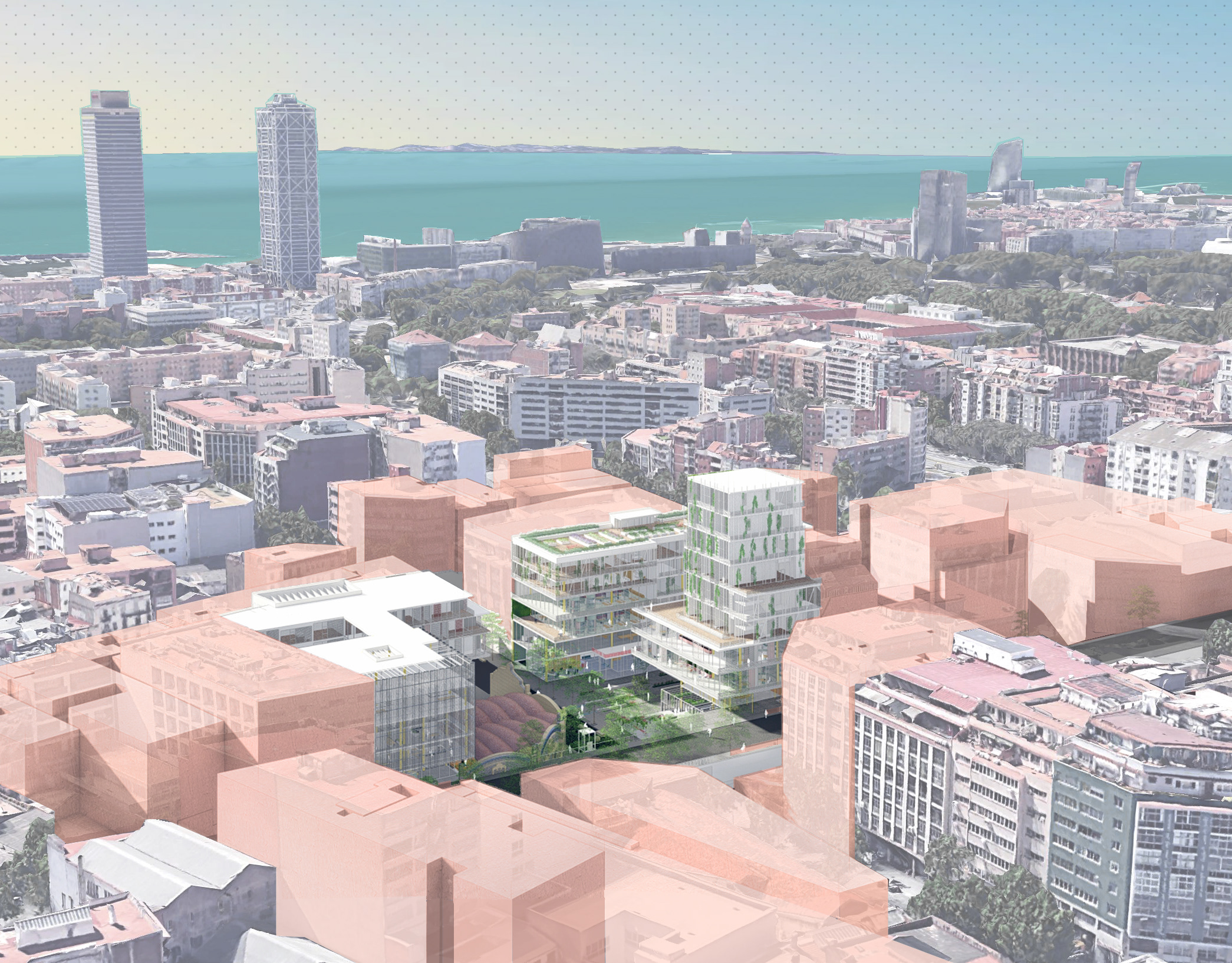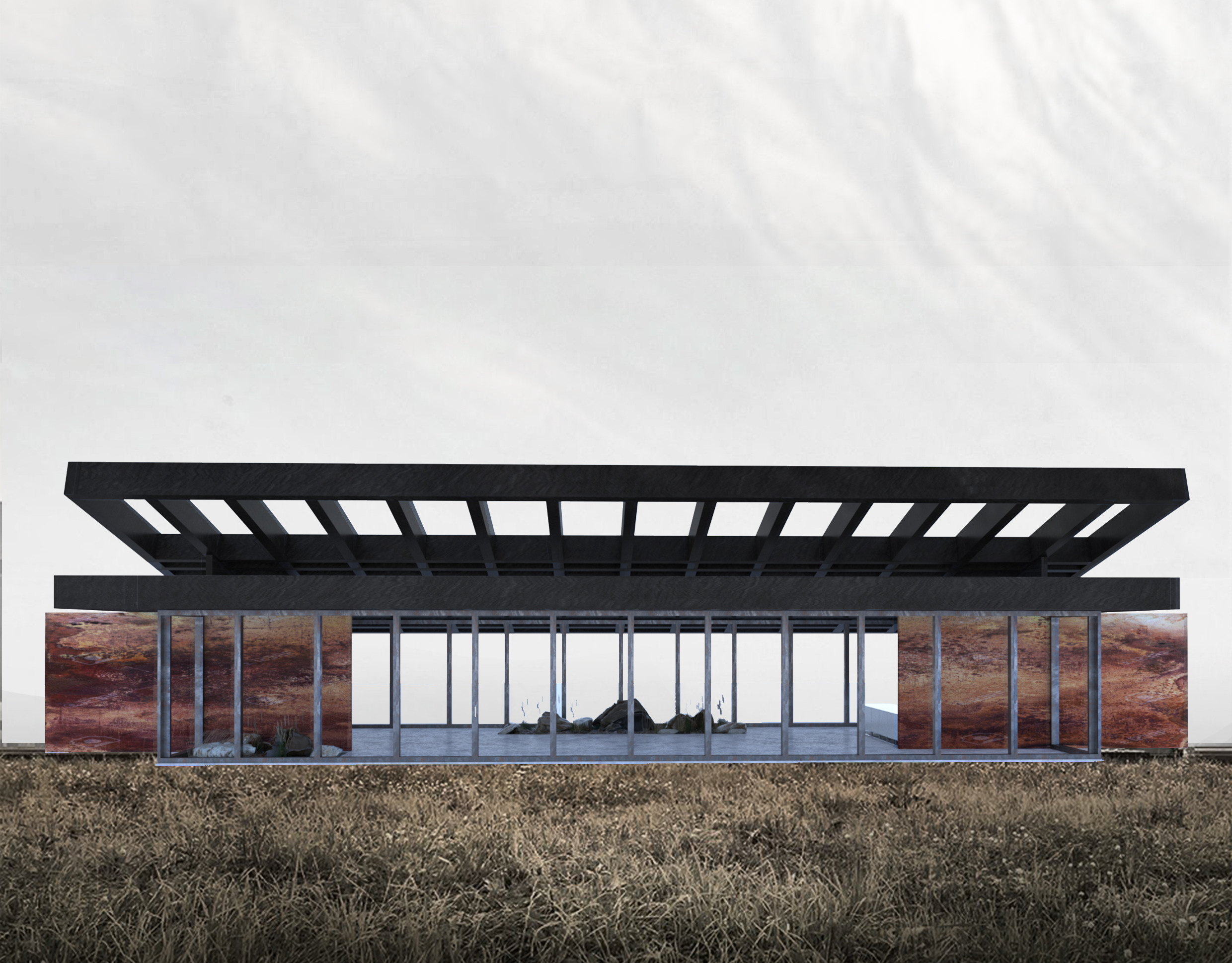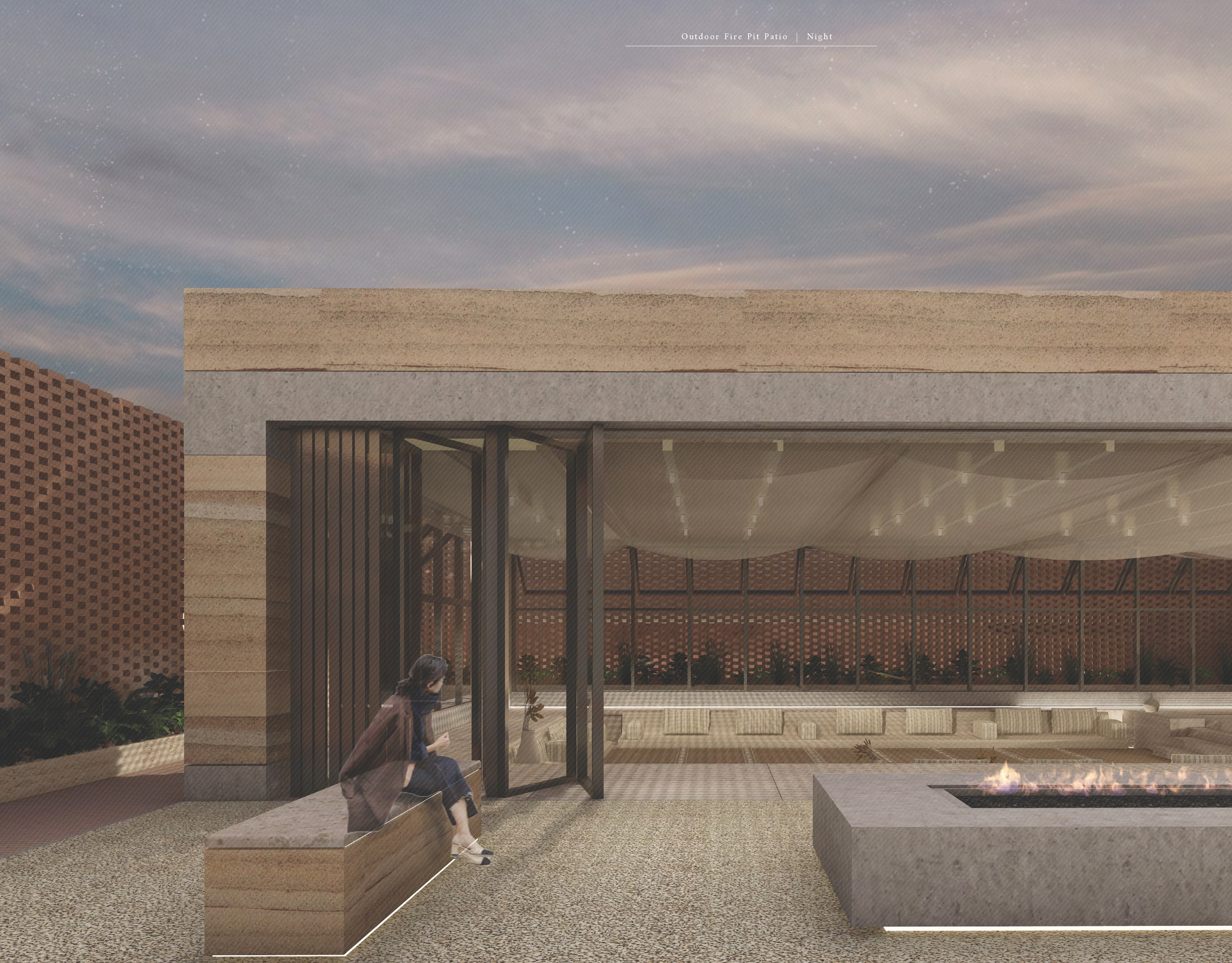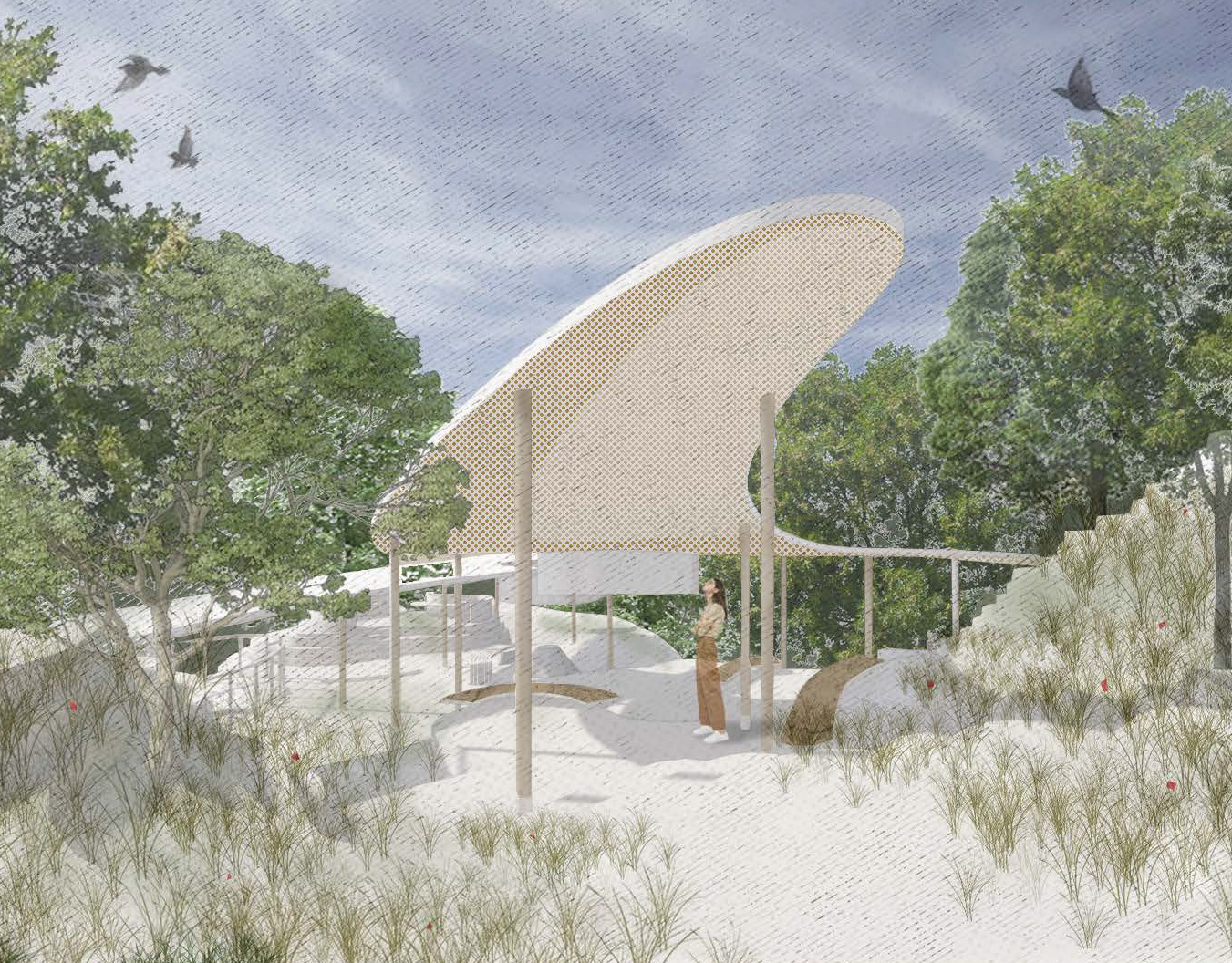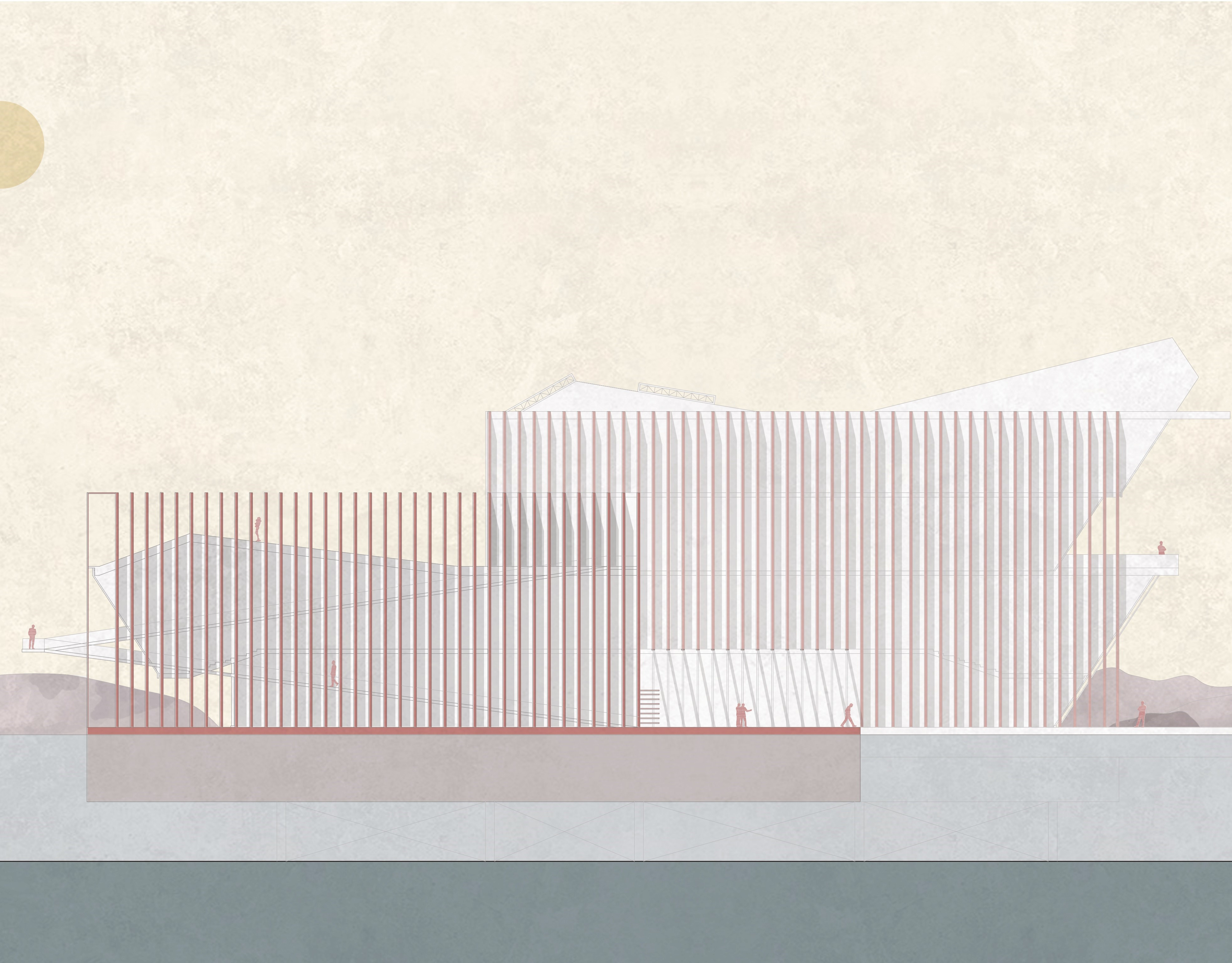Deeply guided by Maggie’s words, ‘We want more than a functional space, a building which has a quality that makes you feel valued’. Maggie’s Oasis becomes a place of spiritual refuge for cancer patients and their caregivers., promoting a strong family culture, privacy, as well as a formal representation of life and hope. The intent is to create a space that transcends one from reality and rekindles the curiosity of living. Through a series of courtyards, communal activities start taking place, urging the patients to freely communicate and socialize.
The origin point from which the project grow were two existing trees on site, one of which is a palm tree. This created a driving force as the trees represented life and prosperity. The subtractions made in order to preserve the trees created a central oasis that would act as the heart of the center. Following the circulation paths around the site, further subtractions created courtyards that people would enter through. This provided a fluid circulation flow throughout the building as you would always be circulating around green spaces. Taking into consideration the climate and noise, a buffer wall and double roof structure created a microclimate that further emphasized privacy and passive cooling processes.
In Collaboration with Zainab Bak
Coming Soon...
